7 Trotsford Crescent
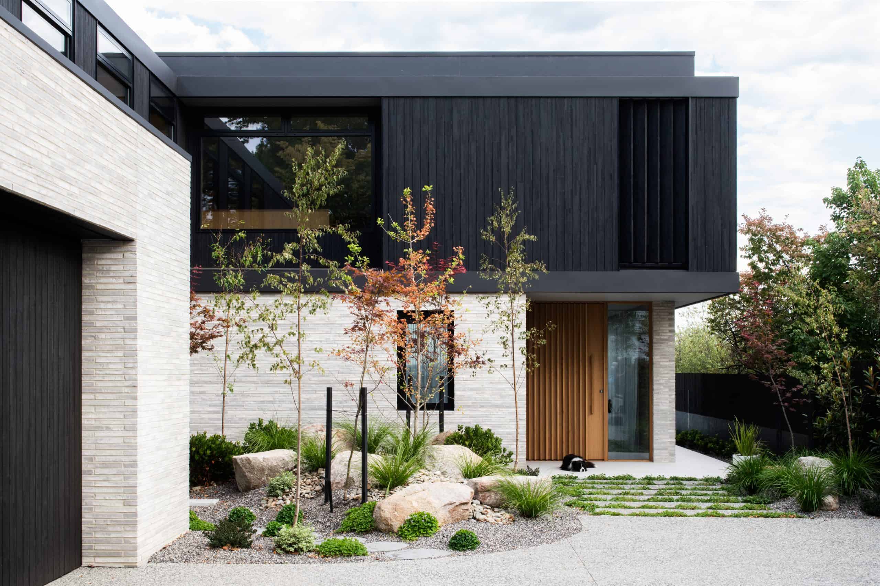
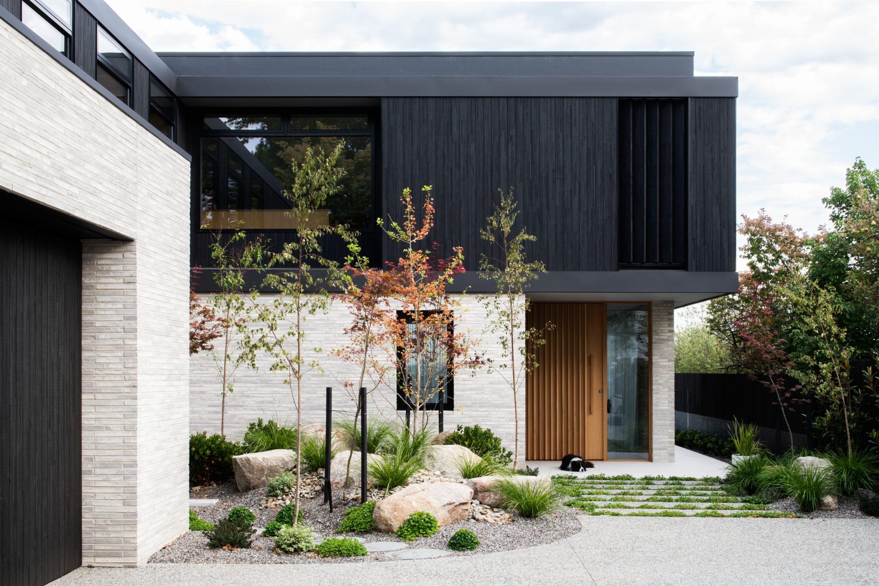
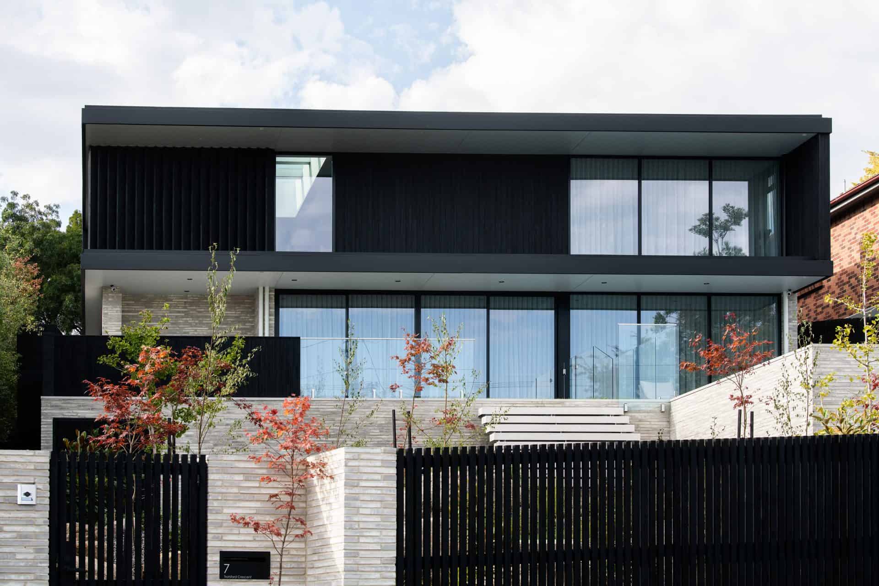
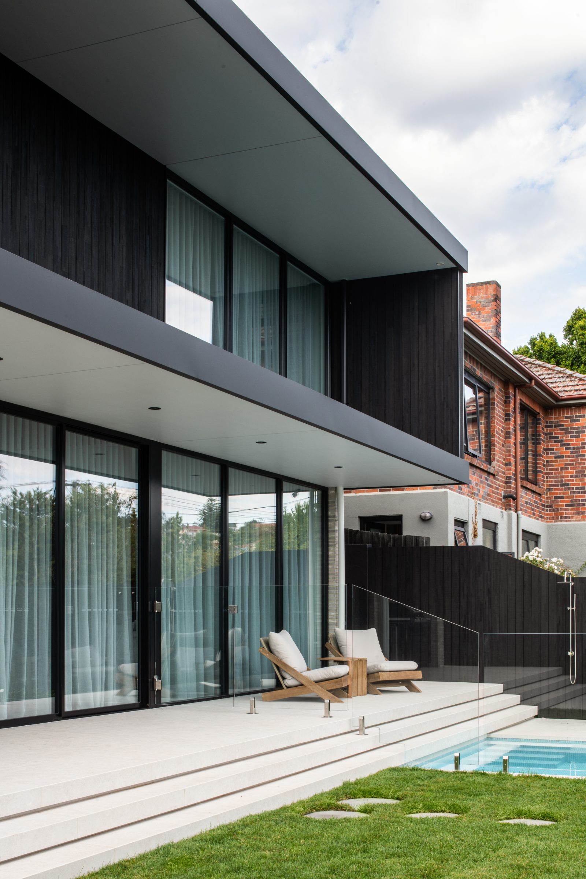
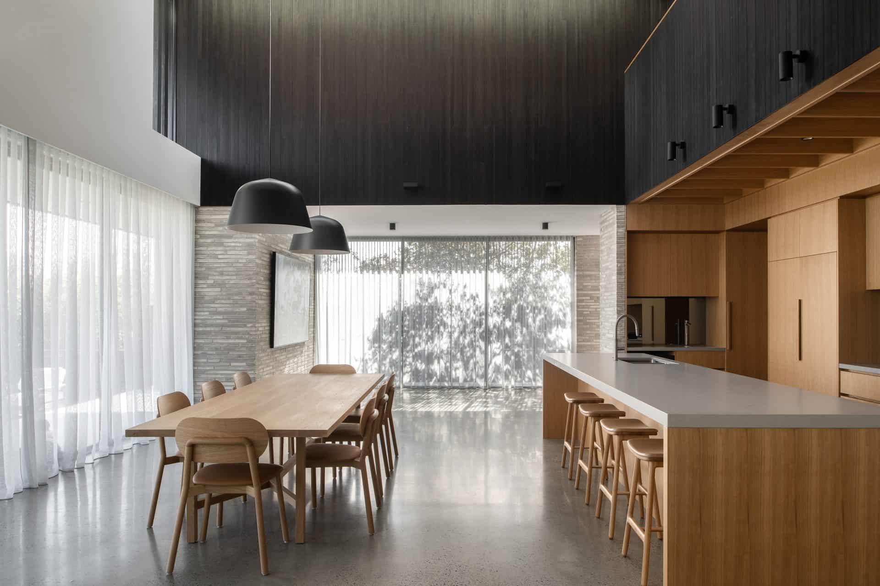
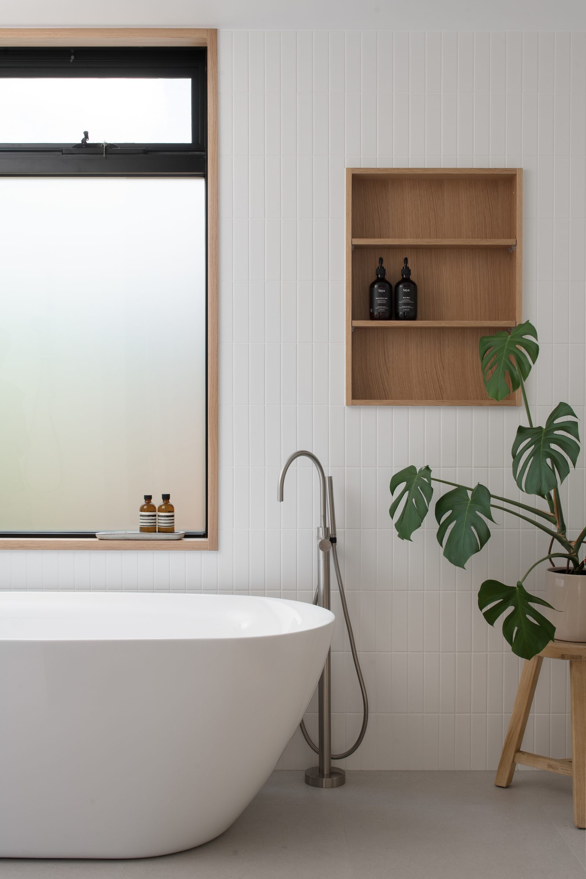
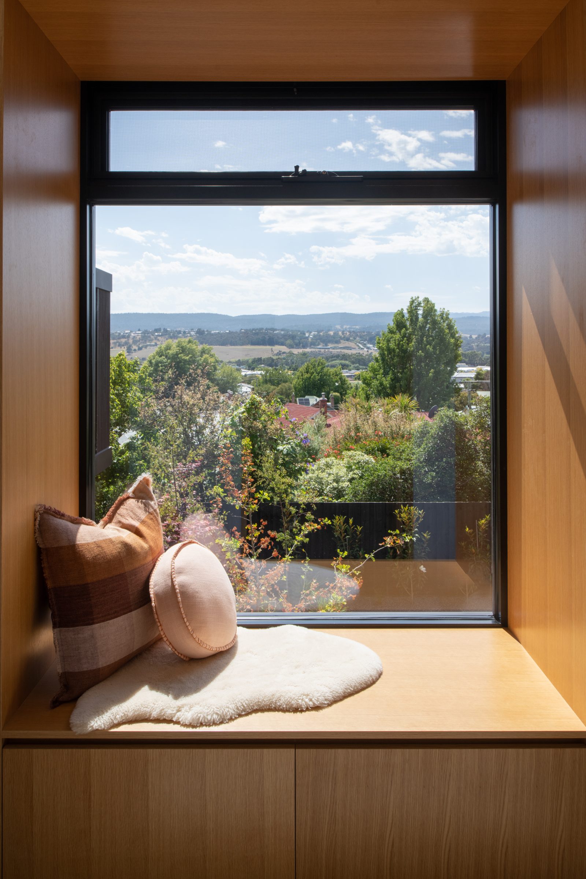
It was an absolute pleasure to work with Jo Churchill, Churchill Architects and Phil Atherton, 3D Constructions and Developments on this transforming renovation in Trotsford Crescent. We used a variety of G. James suites for the window and door requirements at this house, including our 445 series sliding doors, our 476 commercial awnings and our fixed highlights.
The window seat is a unique feature that has been growing in popularity in a lot of our recent new builds and renovations. It offers the perfect place to relax and admire the view, whilst also flooding the indoor space with ample natural light. Our added feature of a slimline awning at the top of the window is a great option if ventilation is required. We have used toughened safety glass on the window to rule out any safety concerns.
Stacker doors provide flexibility while maximising the view when closed. Capable of spanning large widths, these versatile doors are suitable for a number of applications. Here, the stacker door seamlessly connects the living area to the backyard and pool. We used a 445 commercial door as the product can withstand greater spans where standard residential doors would need additional panels to stretch across the door opening.
Photography credits to Anjie Blair.

