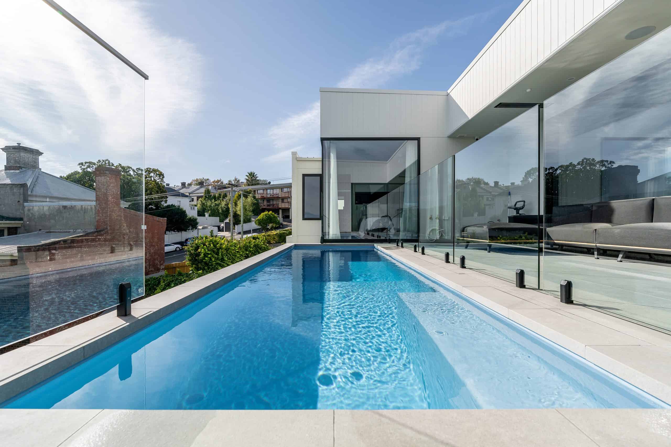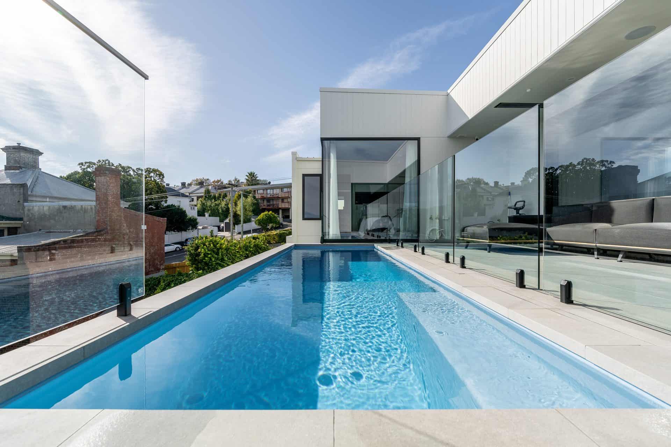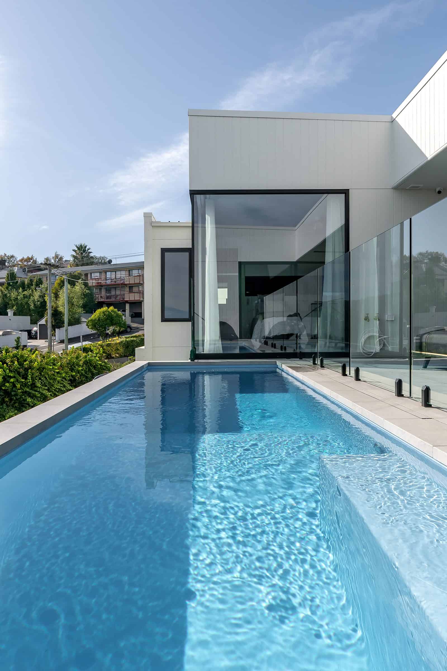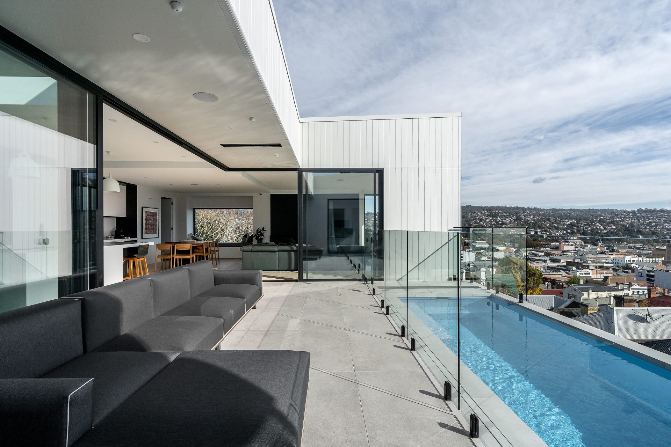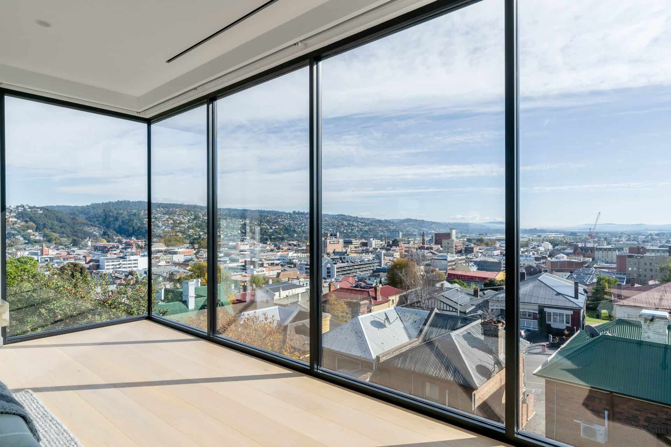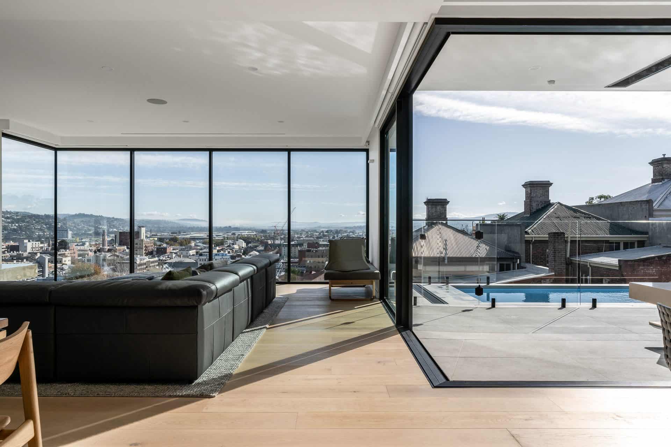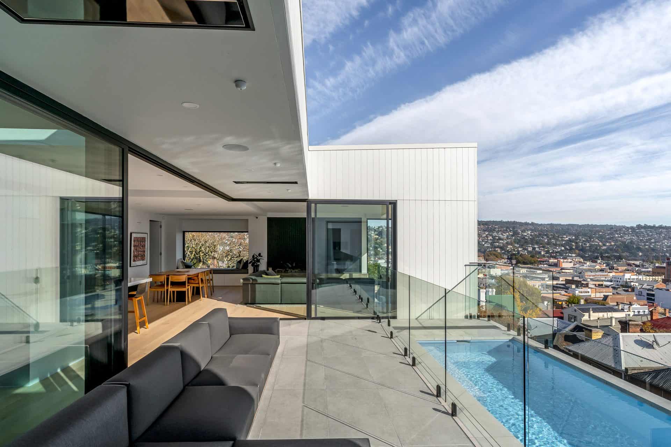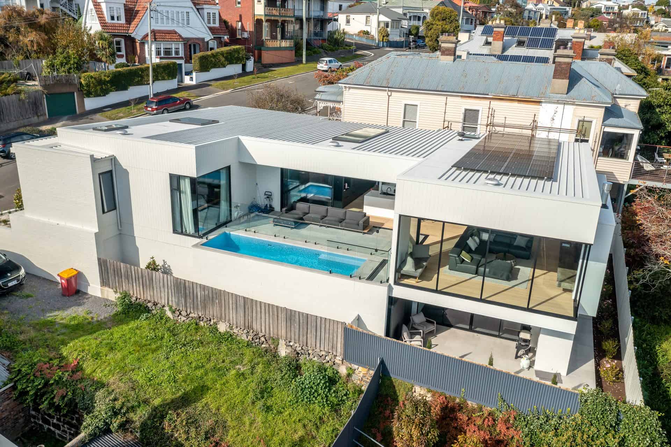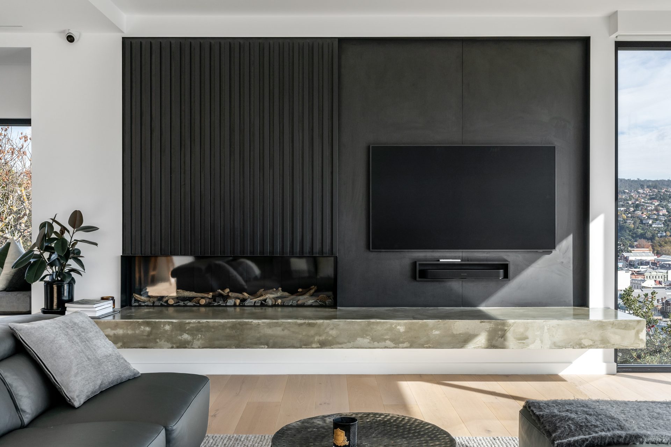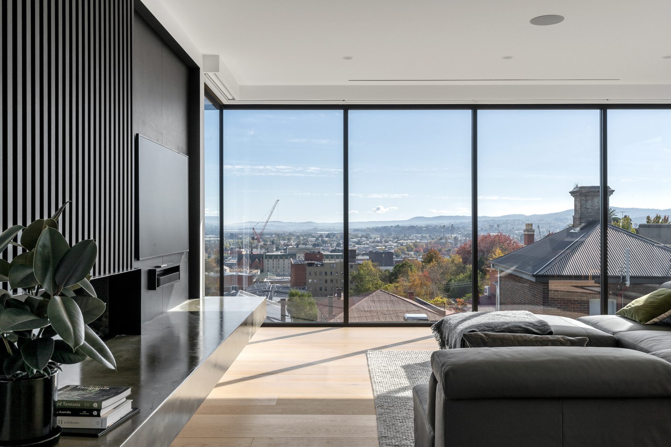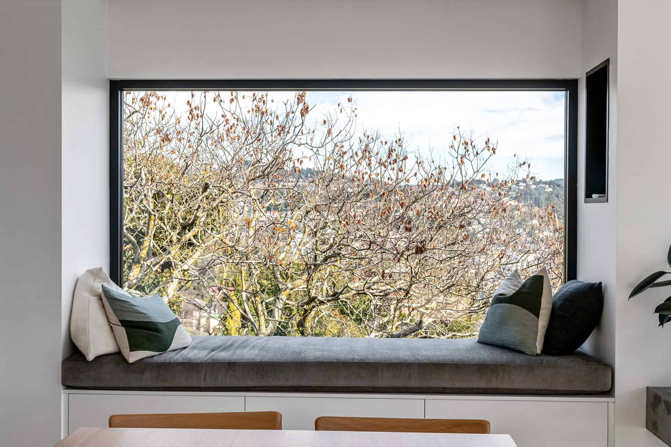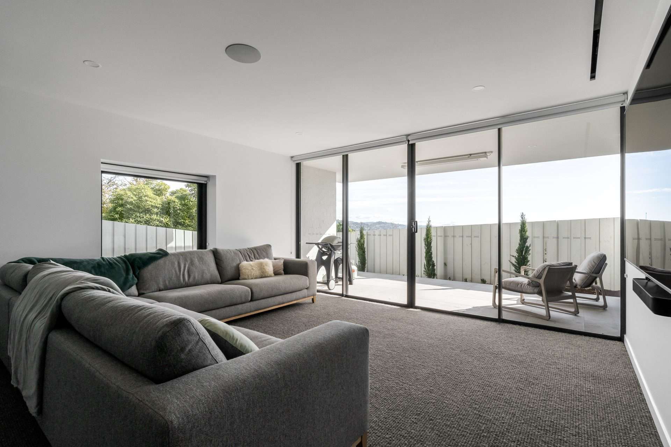East Launceston
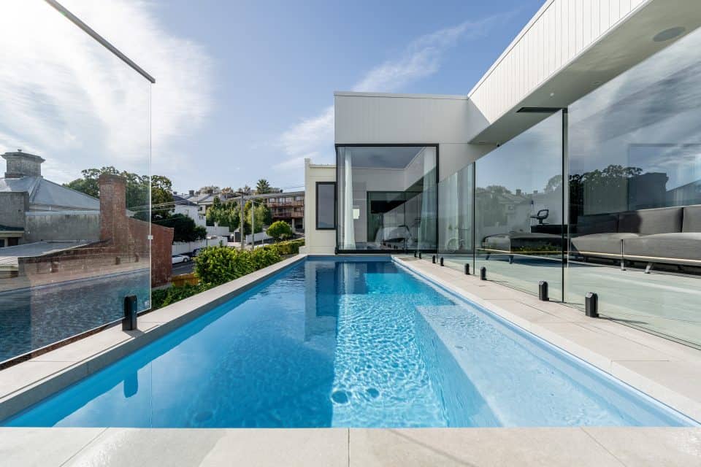
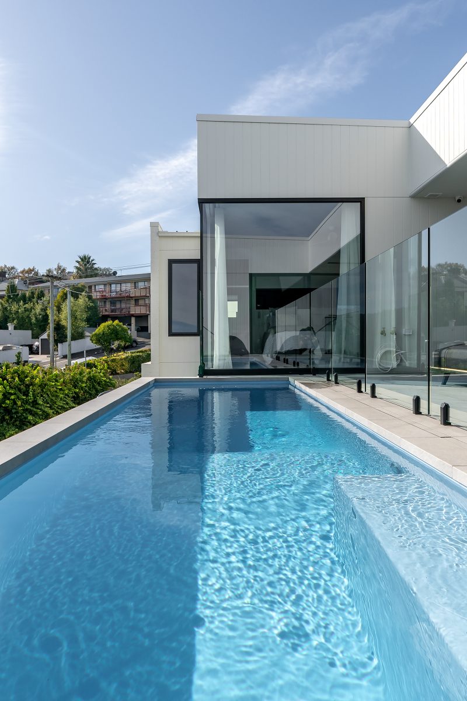
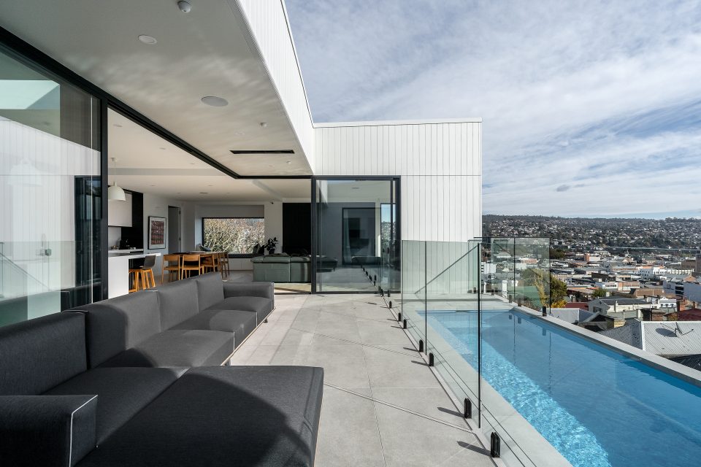
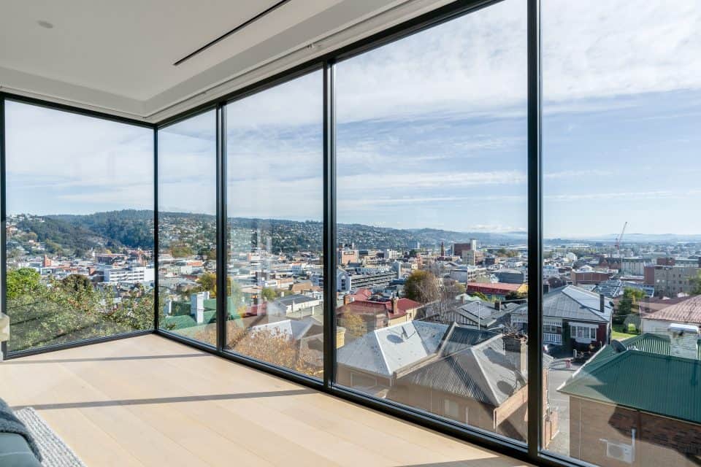
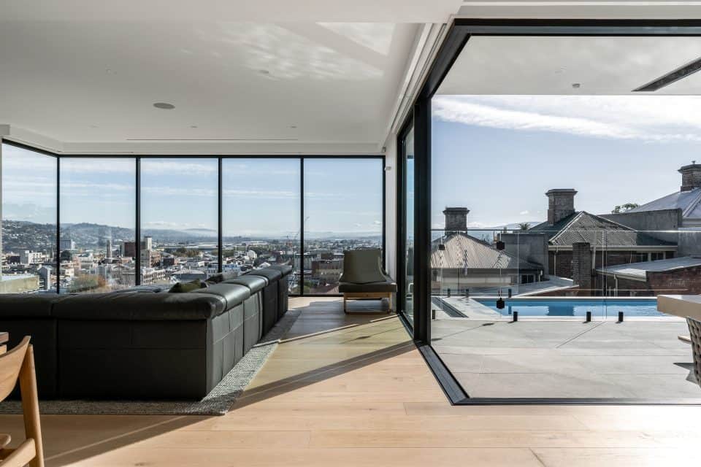
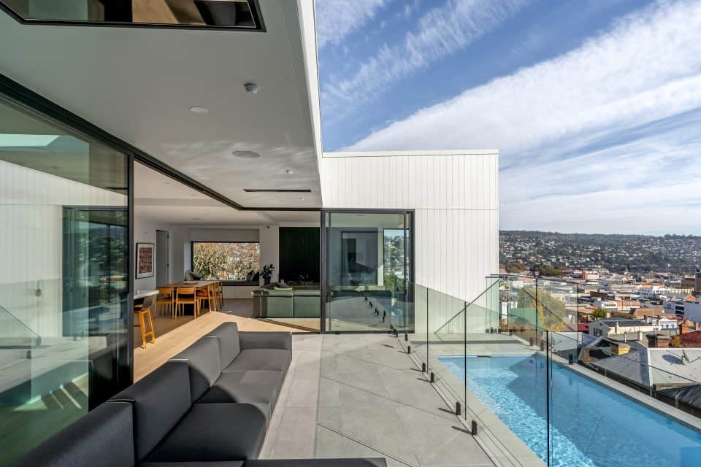
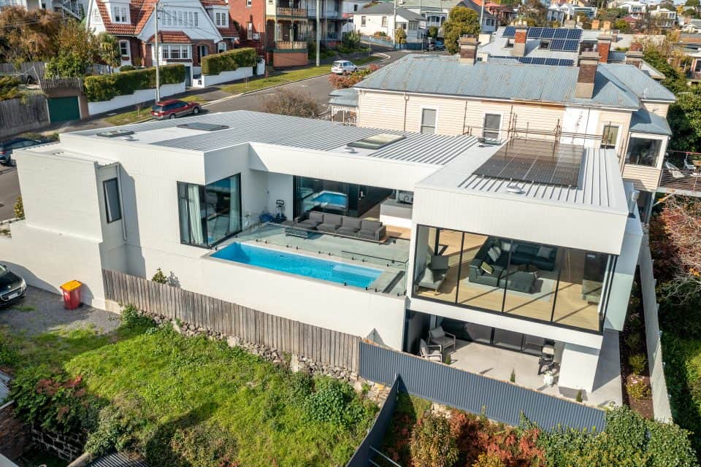
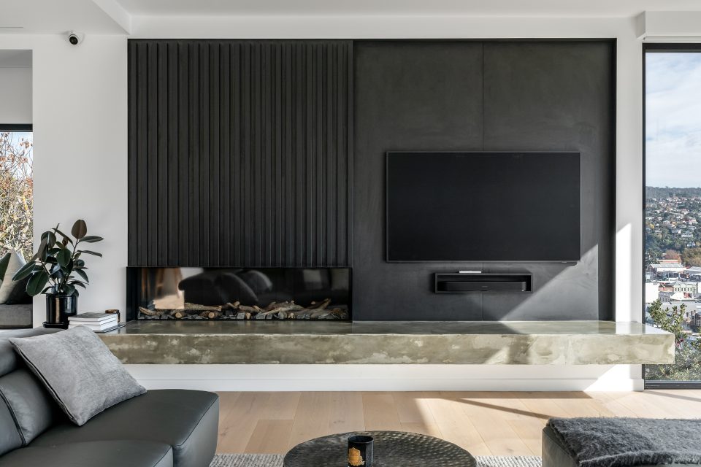
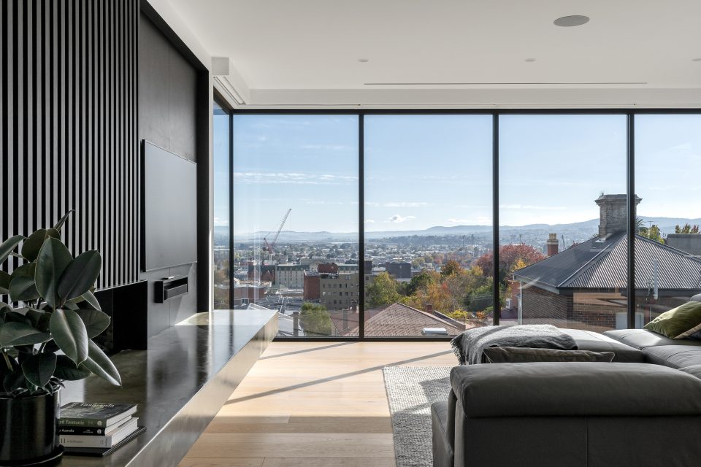
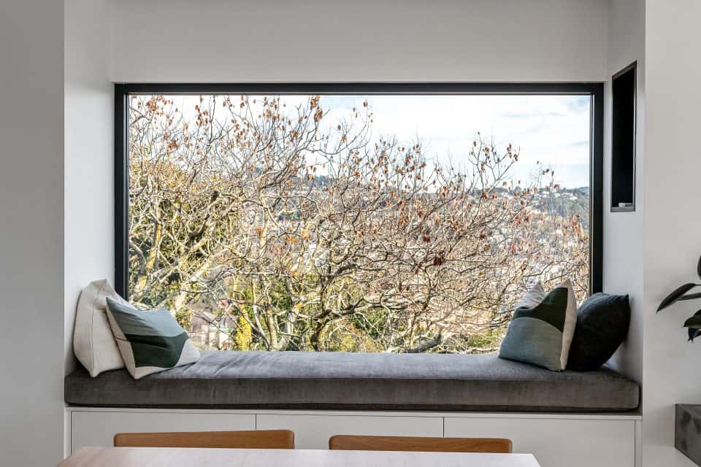
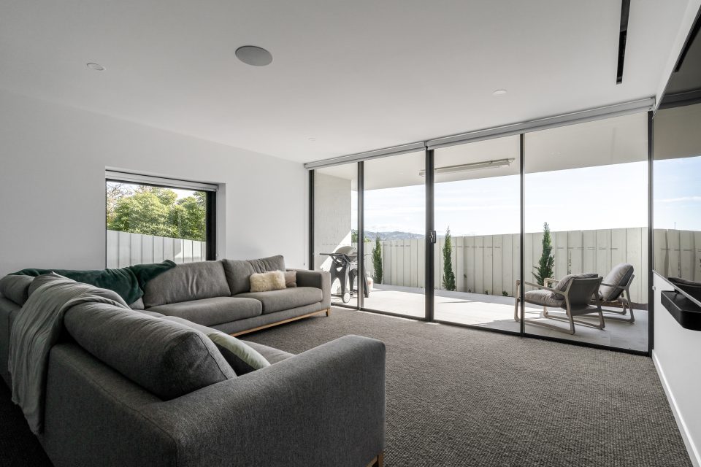
Say hello to our most recently completed residential project! Situated in the heart of Launceston, this architectural home is a real stunner. We have been working along with a new partner, T Pedley Building, on this project and are rapt with the results.
The Corner Stacker Door
The corner stacker door is a great option for expansive openings in the home. We used a flow-through threshold system to fully rebate the sill into the floor, to achieve a seamless transition from inside to out. This enables the living area to be fully opened up to the outdoors without any trip hazards. Even at 2635mm high, the 445 series sliding door is capable of spanning large areas with the shorter opening of this corner stacker spanning 3500mm and the longer opening 7130mm. Interlocking in the corner, the doors slide together to fully close up the space. For easy access, one panel can be used as single sliding door while the remaining panels stay locked in place. It's a very versatile door system, available in a wide variety of configurations with 2-5 track options to suit almost any application.
The Window Seat
We can't go past the window seat shots on all of our projects! They simply scream sophisticated design and a light filled home. Adding character to the homes, the window seat is the perfect spot to curl up with a book or simply relax and enjoy the view! Glazed with toughened safety glass on both sides, it is a lot more resistant to impact than standard float glass.
